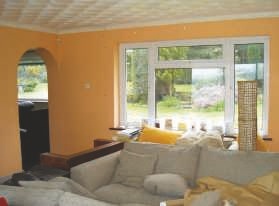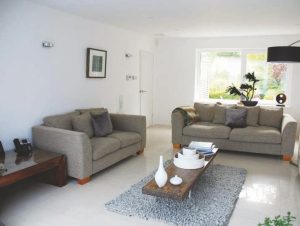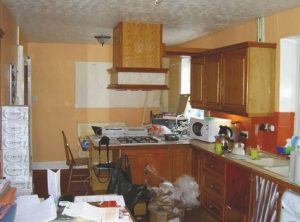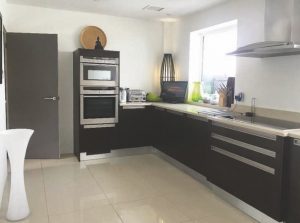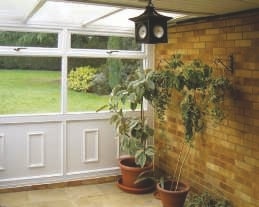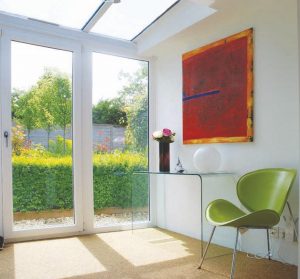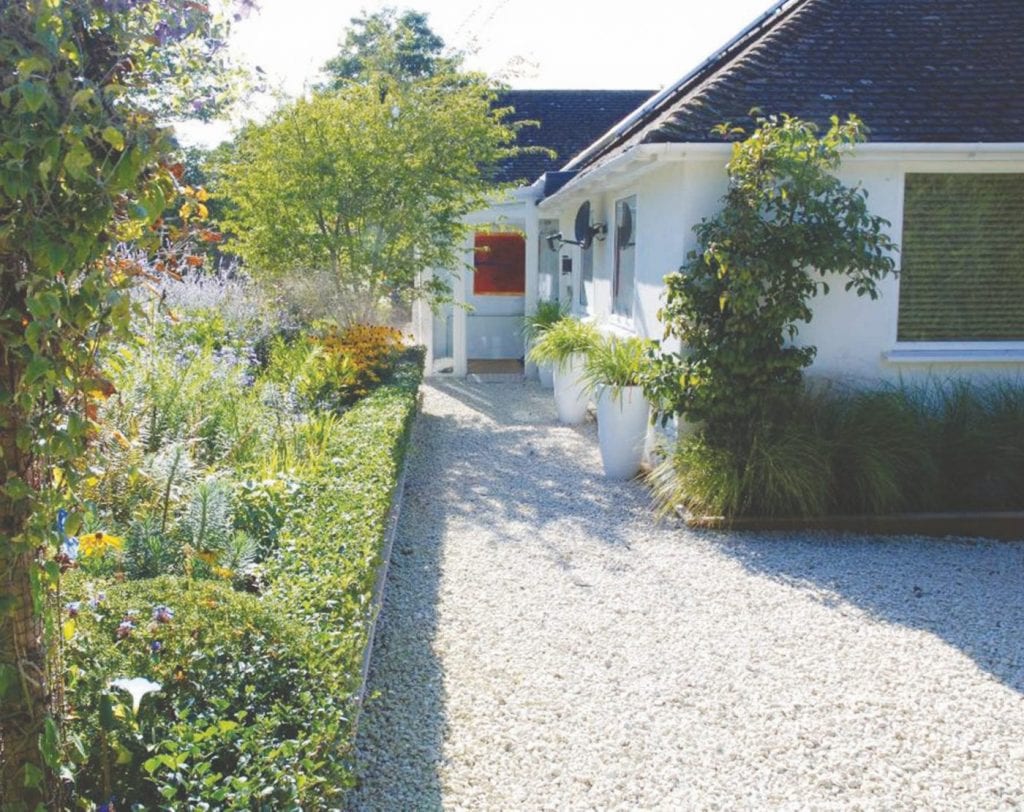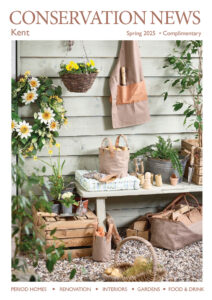Simply Divine
Mark Lane, award-winning garden designer and BBC TV presenter, saw the potential in this run down 70s bungalow and seized the opportunity to make it shine again.

(Photo: © Dan Barnett Studios)
Award-winning garden designer and BBC TV presenter Mark Lane invited our feature writer Louise Tomlin into his Kent home to share how he transformed an ‘ugly duckling’ of a yellow brick bungalow into an eco-friendly, state of the art and elegant dream home.
When most people think of building renovation projects, they could be forgiven for immediately thinking of conservation work being carried out on period properties and restorations of Victorian piles, but not so with this story. Mark and his partner Jasen, had been searching in vain for a new home in Kent for some time when they came across this potential gem nestling in the beautiful Kent countryside just outside Canterbury. The seventies bungalow was anything but beautiful, it was however in a lovely location with a large garden possessing picturesque rural views and Mark with his designer’s eye spotted its potential to become the couple’s forever home. As a full-time wheelchair user after a car crash seventeen years ago, that lead to spinal surgery, further complicated by being born with spina bifida, Mark needed a home and workplace that would be fully accessible and allow him freedom of movement to all areas including the garden, redesigning the bungalow was a project that made all this possible.
-
The living room before.
(Photo: © Mark Lane)
-
The living room is now a cool, airy and lightspace with great views of the garden.
(Photo: © Louise Tomlin)
The project started in May 2007, a log cabin was built in the garden to store all of the furniture from their previous home – which is a canny idea for anyone with storage issues when carrying out this type of live-in renovation project. They moved into to the annex of the bungalow that housed the only bathroom in the house, with their cat, clothes and a microwave. He described how they had to cover the bed with a sheet of plastic to keep the debris off it from the building work that was inevitably carried in by the contractors coming in to use the facilities. In retrospect, he suggests it would have saved a bit of grief if they’d hired a Portaloo.
Mark project managed the works, and explained that because they had already identified the bathroom and kitchen they wanted it was possible to start the work immediately with builders, plumbers and electricians working alongside each other. They started with stripping back to the bare bones throughout. As a seventies style house it was all orange and brown with swirling Artex ceilings complete with ornate light fittings and faux fixtures to match. To bring it up to date all the electrics had to be replaced with Cat 3 and audio-visual in every room, streaming from a single computer controlled port. They used 10 miles of cabling all in all.
-
The kitchen before.
(Photo: © Mark Lane)
-
The kitchen is now a sleek, modern, beautifully designed space flooded with natual light.
(Photo: © Louise Tomlin)
The Artex was smoothed or removed, and all walls and ceilings were plastered over to create the modern seamless finish that is evident in the house now. The decorating was a relatively simple task as every wall or ceiling was painted a fresh clean white, with the exception of the TV room, that in contrast was decked out in soft dark colours and cork panels to avoid distracting reflections and create a relaxing snug haven.
The floors were tiled with a similarly holistic approach, large white porcelain tiles were laid throughout the property which work beautifully providing soft reflections from the ample light streaming in from the large modern windows and floor to ceiling windows and doors along the full width of the house at the rear, which is a combined dining room and office space for Mark adjacent to the patio and swimming pool.
The majority of this work was completed by November 2007.
-
The front entrance to the house before.
(Photo: © Mark Lane)
-
The entrance is now transformed into a light, welcoming area with floor to ceiling views of the front garden.
(Photo: © Louise Tomlin)
Under-floor heating was installed when the floor tiles were laid and Mark mentions it had always been a dream of his to have this type of heating as the warmth comes up from the floor through the whole building and there’s no need to clutter up walls with radiators. However, the under-floor system turned out to be a disappointment as it was incredibly expensive to run. They eventually turned it off and installed a heat recovery system with air ducts that provide heat in the winter and cool air in the summer, which is highly efficient, costs pennies in comparison and is inline with the environmentally friendly ethos of the house.
Further eco credentials are added with all external windows and doors having a thermally efficient A rating and the lighting being LED low wattage throughout. Hot water is supplied by the solar panels that were installed on the roof in 2009 along with the PV (photo-voltaic) panels that provide any electricity requirements. All this goes together to create an eco-friendly and future proofed 21st Century home.
Last but not least, in 2010 the exterior of the bungalow which was previously yellow brickwork, was given a fresh look by covering it with a white breathable thermal render, which was not purely for aesthetic reasons, although this certainly gives the property an altogether more elegant appearance that’s totally within keeping with the sleek modern interior, it was to also make it as thermally efficient as possible.
Mark’s work as a garden designer keeps him very busy along with the hectic schedule of presenting for BBC Gardeners’ World and although there are no outstanding works on the bungalow, the large and very beautiful garden is an on-going project. He has carried out a major restoration and redesign of it, which we will cover in the next issue of Conservation News.
Many thanks to Mark Lane for sharing his project with us.
Posted in: Property
