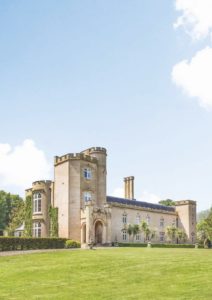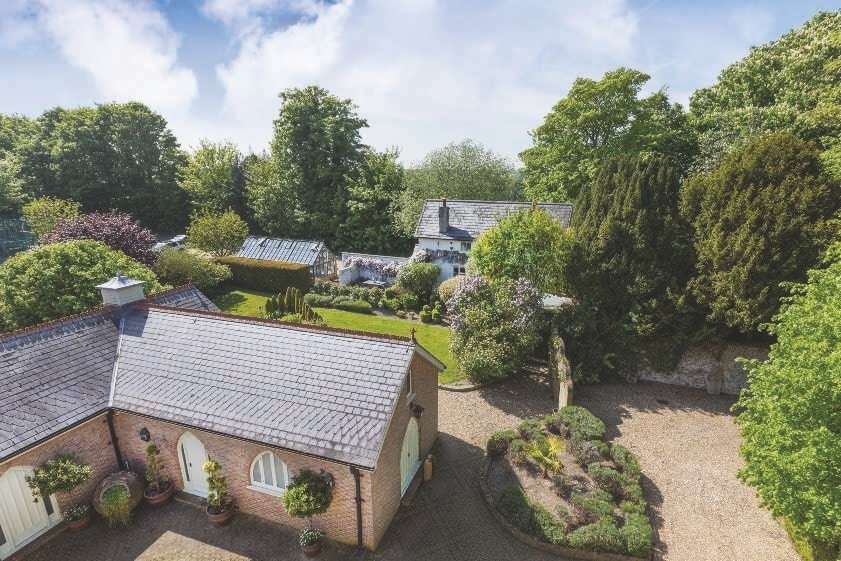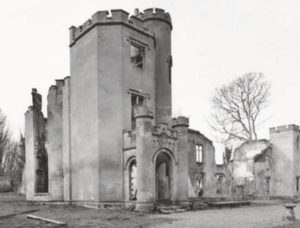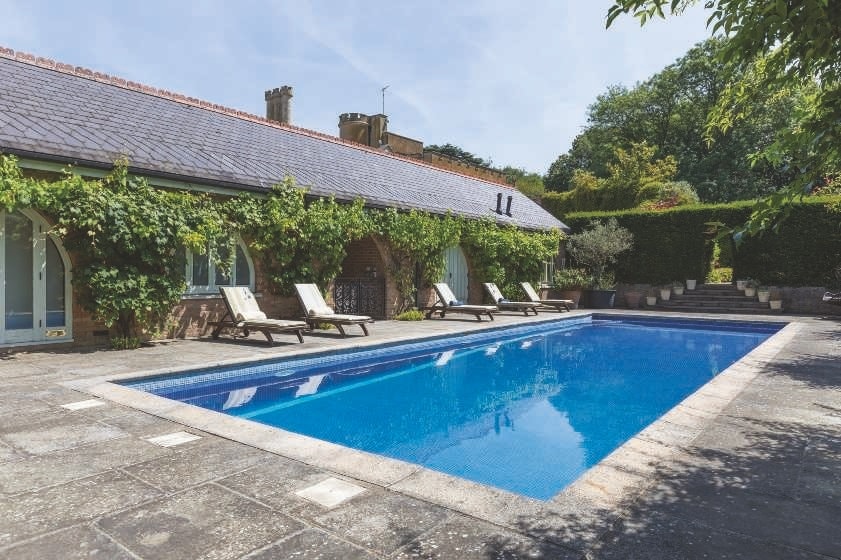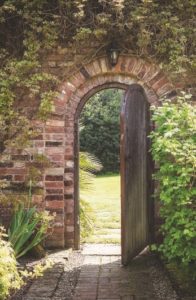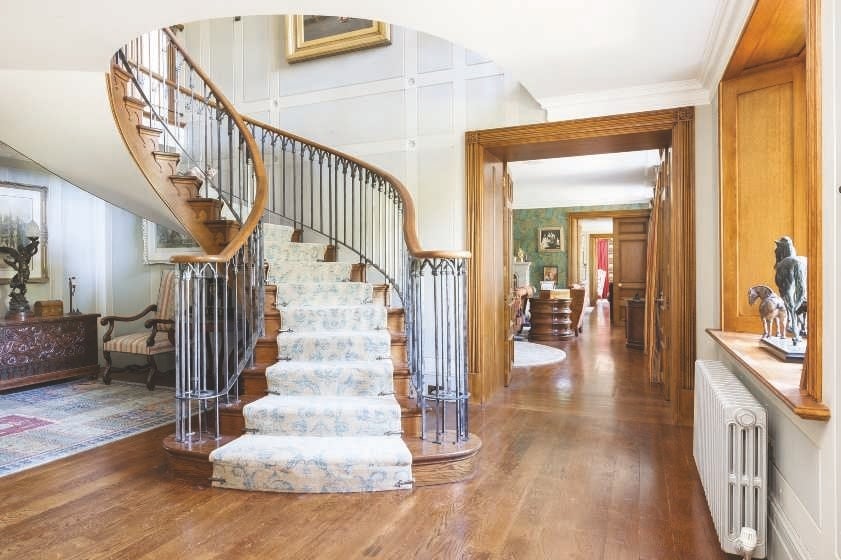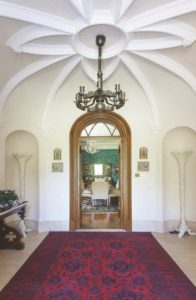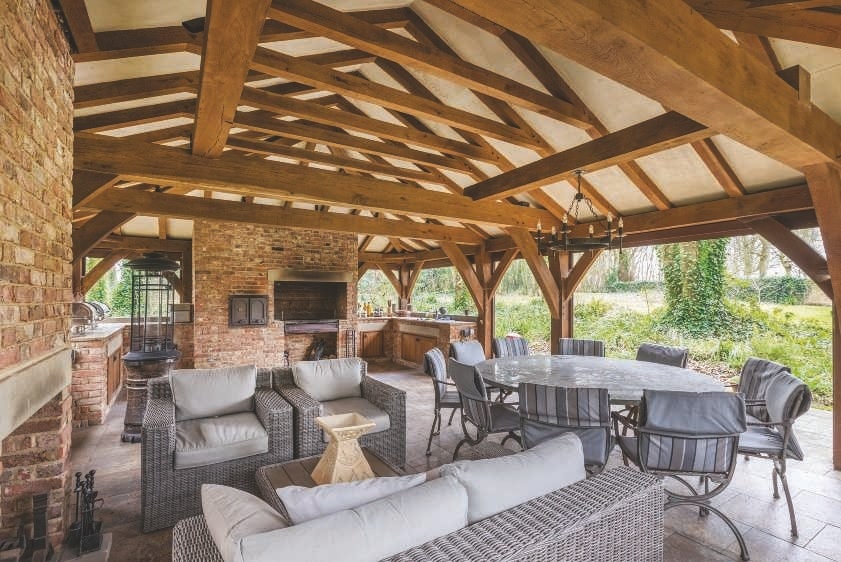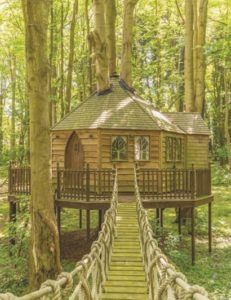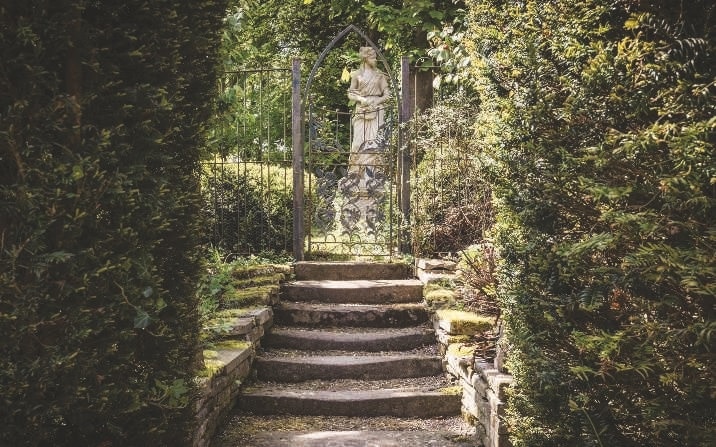Oxney Court
The story of one of Kent’s most atmospheric estates
With its crenellations and towers, Oxney Court is a substantial Grade II Listed house of Strawberry Hill Gothic style. It has been owned by some of the most notable families throughout history.
Written by James Clague Associates
As one of the smallest parishes in Kent, with only 319 acres, there was very little mention of this estate for many years although reference is made to Oxney in the charter of 1038. It is possible the land surrounding Oxney Court was arable land and the house formed part of a community of village people that included the Church of St Nicholas, whose ruined walls still stand today.
Over the years many families acquired the house, some being of Norman descent, but it was in the early sixteenth century that saw the Sidley family of Southfleet make significant changes. John Sidley was lord of the manor of Southfleet and the auditor to the exchequer of Henry VII. The late seventeenth century saw the demolition of the original timber-framed building and the construction of the core of today’s Oxney Court.
The Jeken family first introduced the Gothic style in 1764 but it was Rose Fuller of Sussex that transformed the building from its Kentish style into the classic gothic style with its crenellations and towers. In 1812 John May of Deal, a solicitor and banker purchased the property and enhanced and enlarged the building, for example, the addition of the large octagonal gothic tower and entrance porch. The internal arrangement was gutted and significantly altered.
In 1827 May sold the house to Richard John Roffey who was married to Mary Ann Banks, the daughter of Sir Edward Banks who later acquired the property from Roffey. The Banks family made few structural changes to Oxney Court, they seem to have been mainly concerned with the landscape and gardens. Sir Edwards’s grand-daughter, Margaret Mary Ann Banks, married Charles Frederick LaCoste in 1877. At this time the Church of St Nicholas was taken over as a private chapel and the family’s gravestones remain today.
Just before the First World War, the property was used as a boys’ prep school but during the war the house was commandeered by the military as a headquarters for officers and place of recuperation for soldiers returning from across the channel. During this period the house was, mysteriously, destroyed by a fire and then for over eighty years the house was left to deteriorate and be overrun with vegetation, reducing the house to a ruin.
Rumours grow of mysterious goings-on at the house and ghostly sightings on the Dover-Deal road. One of the most well known ghostly sightings is of the ‘Grey Lady.’ Multiple reports to the police over the years confirmed this phantom as an old woman dressed in a long grey coat, often seen hobbling or floating around Oxney Bottom. One report came from a coach of people returning to Deal after an excursion whereby the driver passed through the ghostly shadow only to find the figure instantly vanish. The police searched surrounding areas but had ‘nothing to report.’ Another was of a horseman that was seen racing from the overgrown driveway of Oxney Court. This sighting caused many, sometimes fatal, accidents on nearby roads, as people would try to avoid what they saw.
In the sixties several planning applications for the development of the site were refused, one proposal was to build flats. Eventually in 1998, after years of dereliction, the house was meticulously rebuilt to its Edwardian splendour and is now a sublime private residence surrounded by beautiful gardens.
It was 2012 that James Clague at Discovered By Ltd. first became aware of Oxney Court. Discovered By, an architect-led property search company in Kent, were engaged by a private client to search for a small private estate in East Kent. A short list of properties was presented to the client but it was clear as soon as they arrived at Oxney Court that it was ‘the one’. It offered the accommodation the family needed and the potential for adding the additional facilities they desired but it was the magical woodland that they really fell for.
The family has made a number of additions and improvements since then which include a first-floor extension over the flat roof at the rear of the main house. This created an additional en-suite bedroom with exquisite joinery and a unique bathroom design. The extension fits seamlessly into the grand nature of Oxney Court. This challenging build was completed in just seven weeks.
Another impressive addition is the external kitchen and entertainment area. This slate roofed, oak framed building nestles in the woodland surrounding Oxney Court. The new building has a number of solid fuel ovens connecting to a chimney with a second chimney serving a fireplace. Electric shutters protect the building when not in use and control the environment when the fires are burning.
Other work at Oxney Court designed and project managed by James Clague Associates Ltd. includes a new cinema room and whole house entertainment system (installed by Sound Integration, Canterbury), a kitchen relocated from the family’s previous property, new heating and hot water systems and an adventure playground.
The result is a very private estate of exceptional quality set in majestic gardens and historic woodland. Oxney Court has been conserved for generations and is well suited to family living and entertaining with all the facilities a family could wish for.
James Clague Associates Ltd and Discovered By Ltd remain closely involved with the management and upkeep of Oxney Court today. We would be delighted to discuss your architectural project or property search, please visit our websites for more information.
Reference: https://oxney.wordpress.com/oxney-court/
Photographer: Sonja Earl Photography
