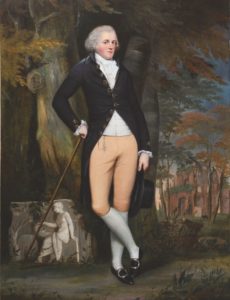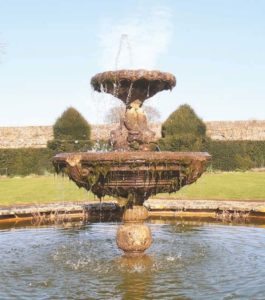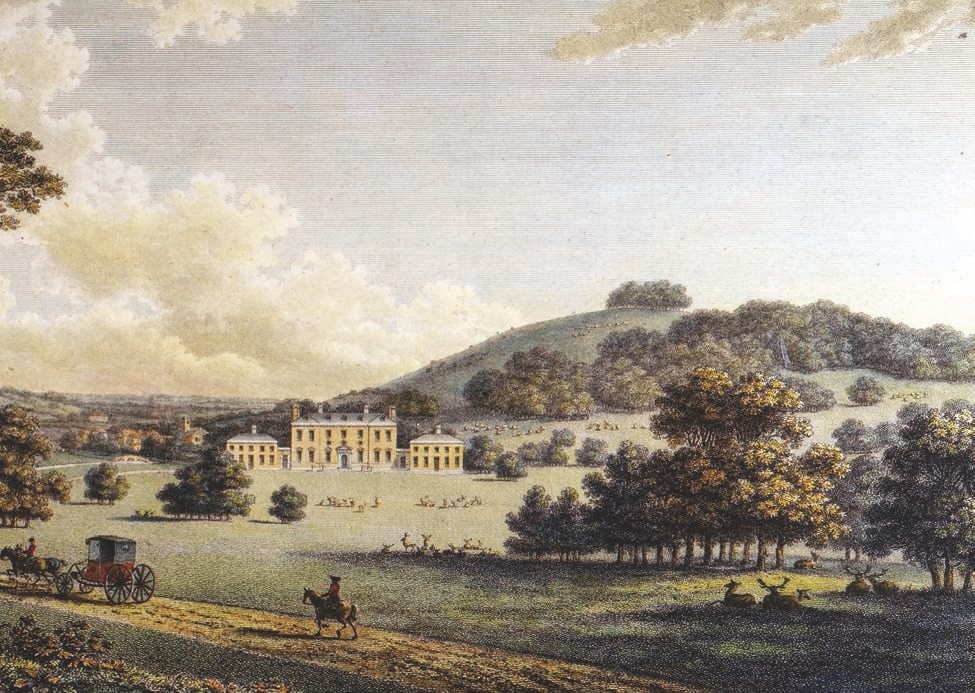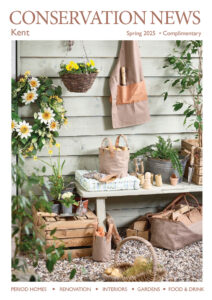A Very Notable House
Godmersham Park is surely the most noted mansion in Kent for, since 2017, it’s appeared on the back of every tenner issued by the Bank of England!
A drawing of the two-storey Palladian-style house, sited on the North Downs between Ashford and Canterbury, features alongside a portrait of Jane Austen, who spent a lot of time at Godmersham in the county of her father’s family.

Edward, one of Jane’s numerous brothers, was adopted by distant relatives the Knights, taken to live with them at Godmersham, and eventually inherited it. Distance didn’t matter much to the close-knit Austens and Aunt Jane made the stagecoach journey from her Hampshire home many times to stay for long periods and help look after Edward’s growing family. Many Austen scholars believe the house was her inspiration for Mansfield Park and possibly other grand homes in her novels.
It was built in 1732 by Thomas Brodnax May Knight on the site of an earlier Elizabethan building. The centre part is still original, with two flanking pavilions added around 1780. It was Thomas’s son who adopted Edward Austen and after he died and his widow retired to Canterbury, Edward moved in and changed his surname to Knight. He had married Elizabeth Bridges from nearby Goodnestone Park and they had first lived close by at Rowling House.
Edward’s son succeeded in 1852 but had settled at the other family property in Hampshire and didn’t wish to move to Kent so, after making some additions to Godmersham, he rented the house out for about 20 years before putting the estate up for sale.
The house then passed through many hands until Elsie and Robert Tritton bought it in the 20th century. She was a rich widow and he was a respected art dealer, and their joint fortunes enabled them to sympathetically remodel their home. In 1935 they commissioned architect Walter Sarel to restore the 18th century elements of the building to their original redbrick appearance, removing the later Victorian additions and adding an orangery to the west wing.

Where necessary, the interior fittings were replaced with genuine 18th-century features recovered from elsewhere: for instance, the dining room chimneypiece came from Queen’s Square, Bath, and the saloon panelling from the Burlington Hotel in London. The house was Grade I listed in 1952, and after Mrs Tritton’s death in 1983 was sold to the Sunley family, who undertook major repairs and leased it to the Association of British Dispensing Opticians who use it as a training college to this day.
The broad and breathtaking parkland is close to the Great Stour River, and on two sides is bounded by the Pilgrims Way. There has been much replanting following devastation in the Great Storm of October 1987, including replacement of a lime avenue.
While architect Sarel was busy with the house in the 1930s, notable garden designer Norah Lindsay was employed outside. She advised on the layout of four formal gardens close to the house and within 18th-century walls.
Other features in the largely unchanged parkland include a garden temple, a brick structure fronted with a portico removed from the south front of the house by Sarel, and an area known as The Wilderness. The gardens were separately listed in 1986 as Grade 2*.
As it is a private college Godmersham can’t be visited casually, but it is open to the public on National Gardens Open Days, at other times for pre-booked guided tours, and is also used for gatherings by the Jane Austen Society. However, you can enjoy great views of the magnificent architecture at any time because The North Downs Way public footpath runs through the grounds.
For more information, Godmersham Heritage Centre, based in a former granary close to the house, is open most Mondays from April-October (see www.godmershamheritage.webs.com). It holds the records for the estate as well as those of the parishes of Godmersham and Crundale; other interesting collections include the diaries of Jane Austen’s niece, Fanny Knight, and a few yards away is the church of St Lawrence the Martyr with memorials to the Knight family.
Posted in: Property



