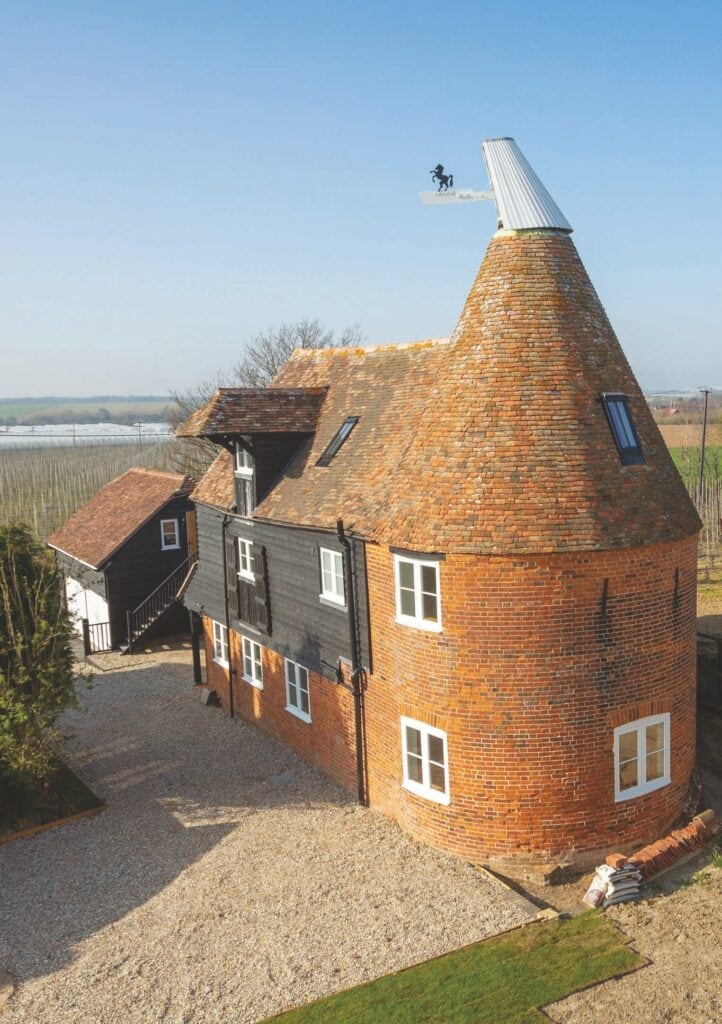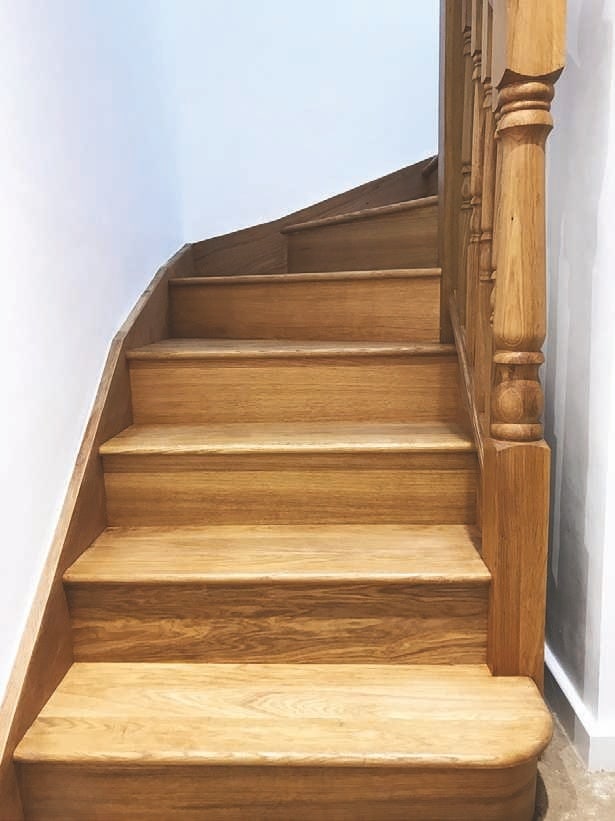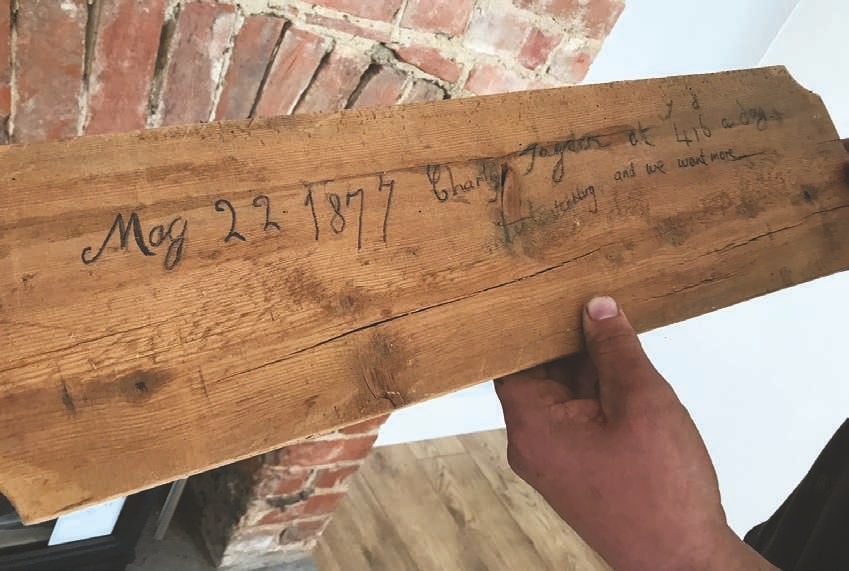Outstanding Oast
Back in 2019 we met Julian Linch of Conservation Construction and learned about the fascinating work he does to repair, restore and rebuild period properties and historic buildings using the specialist skills and expert knowledge that he has acquired over many years.
We now have the chance to catch up with him again when we take a look at a recently completed project he has been working on, the renovation of a 19th-century oast house, where he has called on his considerable repertoire of conservation building knowledge for possibly the most demanding client of all – himself.
Cherville Oast house was Grade II Listed in 1975 and is located in the beautiful Kent countryside not far from Bramling, outside Canterbury. It is one of a trio of buildings built in the 1870s, a detached period house, a smaller period cottage and an oast house. These were owned by George Pinto until his death in 2018. He was well known in the local area as a somewhat eccentric character, a talented and successful merchant banker, an almost obsessive golf enthusiast and an ardent Zionist. Pinto lived in the main house, his housekeeper was in the cottage, with the oast housing his gardener. Apparently the roof of the roundel at this time had collapsed and was in a very dilapidated condition, and as part of the 1977 planning permission he obtained it had to be reinstated, which is why, back then it was converted to only a ground-floor dwelling.
The oast, was purchased by Julian two years ago. His plan was to restore it and reinstate the upper levels. With the help of drawings by local structural engineer Andy Locke, who drew up the plans for the steel beams to strengthen it, he was eventually granted planning permission and began work a year ago. The renovation of the oast was of particular interest to Julian as his father-in-law is one of only a few remaining hop farmers in Kent.
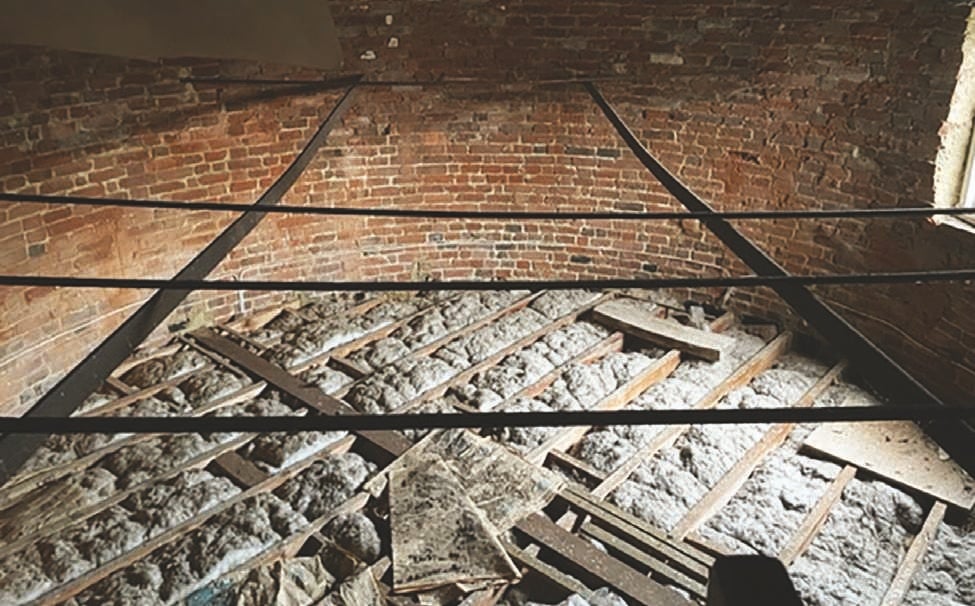
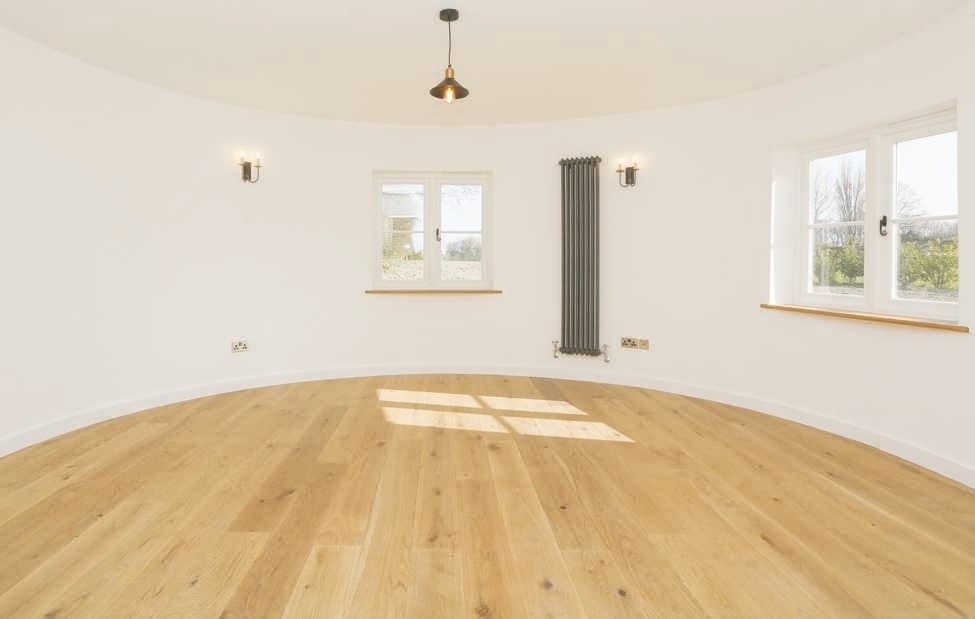
Fortunately many of the original features were still intact, and as part of its Grade II Listed status are protected, which for someone like Julian, who has a passion for historic buildings, is an absolute bonus.
Typical single oast houses like this one consist of a stowage section, which is a barn or storage area attached to the roundel. The ground floor of the circular kiln building housed a chamber called a plenum with a charcoal fire below a mesh drying floor, above which the fresh hops were laid for five days allowing the heat from below to dry them. The roundel’s steep roof channeled hot air up and out of the cowl, which pivots on top to control the air extraction and to keep rain out. These are usually painted white and topped with a weather vain, this is the most distinctive characteristic feature of oast houses, a sight that has become an emblem of the Kentish landscape for many years. The majority of oast houses are in the south east of England in Kent and Sussex, with a smaller number in Herefordshire and Worcestershire, where they are known locally as kilns.
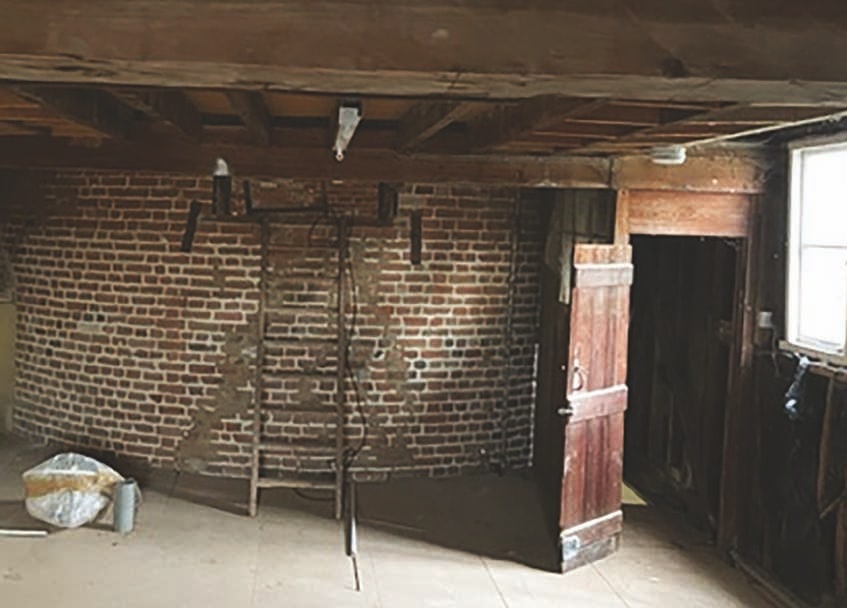
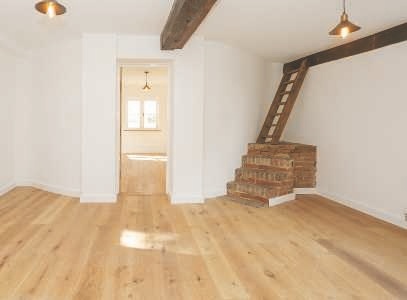
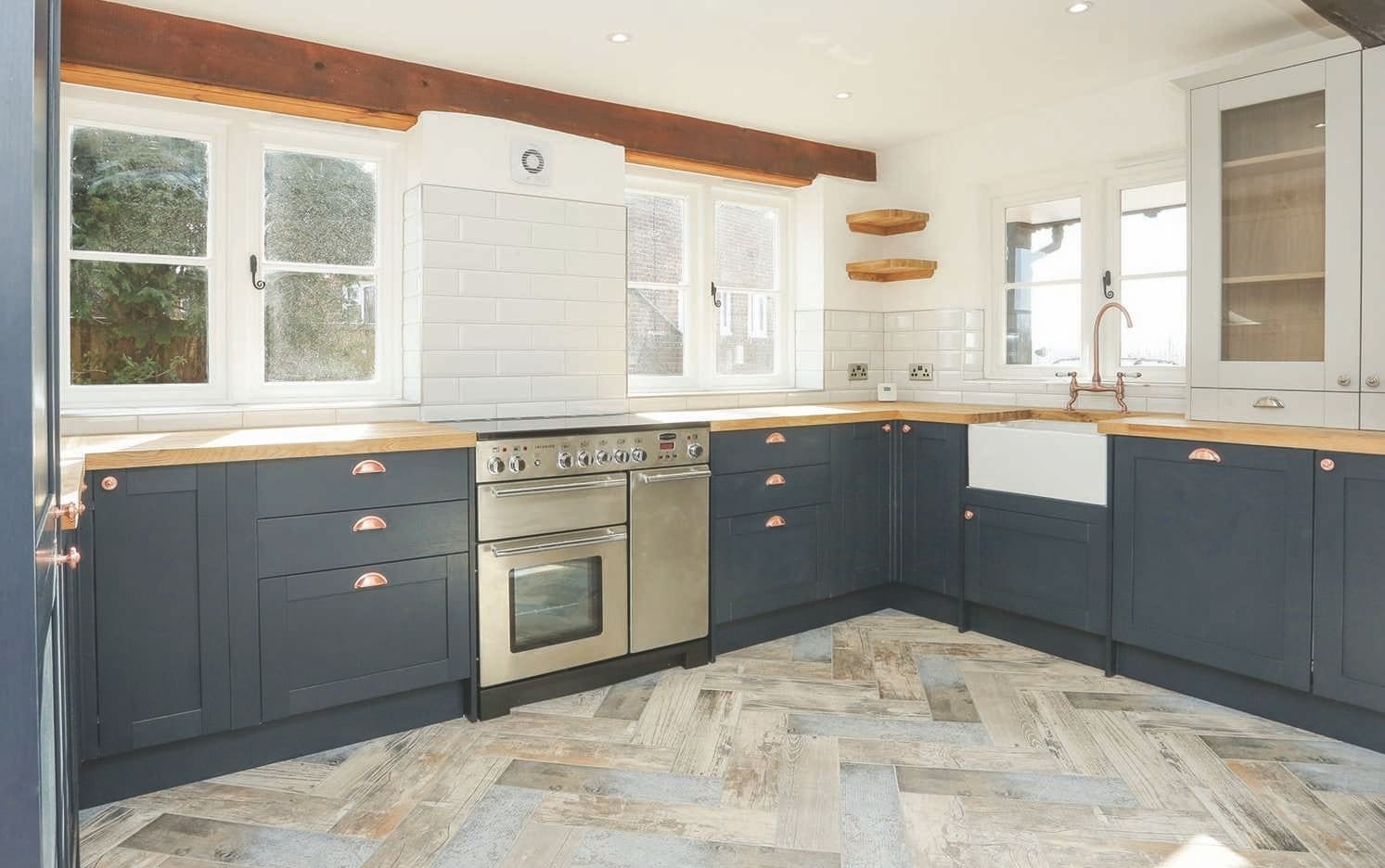
Julian’s renovation of the building has been carried out with his usual attention to detail with high-end finishes and luxurious installations, as you can see from the photos of the tuxedo kitchen with its beautifully crafted bespoke cabinetry, masterful touches including copper handles and tap fittings on the butler’s sink, and the solid warm wood surfaces. The ground floor entrance leads into a lobby with a utility area off to the side. Past the spacious kitchen you access the dining room with a beautifully preserved set of brickwork and wooden steps that originally led from the ground floor to the plenum or drying area. This unique feature has been retained as part of the Listed Building stipulations, you can see from the ‘before’ photo Julian took how this looked previously and the transformation he has achieved. Solid oak floors have been installed throughout the dining room and the magnificent circular living room that is the ground floor of the roundel.
The solid timber theme continues in the shape of the superb bespoke oak staircase that takes you to the next level, this second floor houses a modern spacious family bathroom and a large circular bedroom. There are beautiful touches throughout the building with original timbers left exposed and preserved that speak of the property’s past. Light floods from windows that give generous and charming views of the orchards and Kent countryside all around.
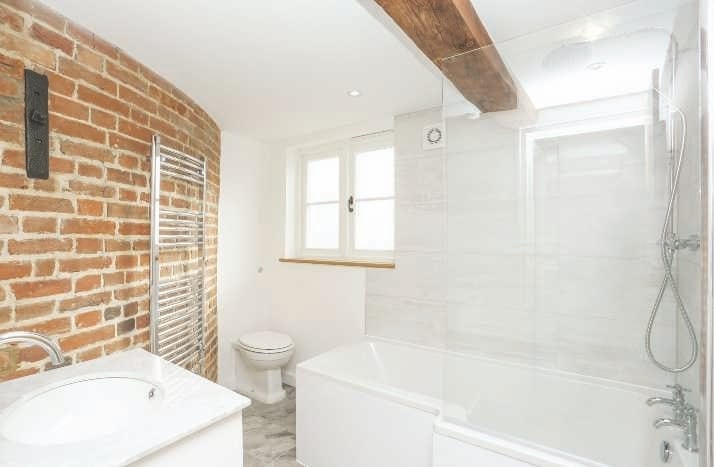
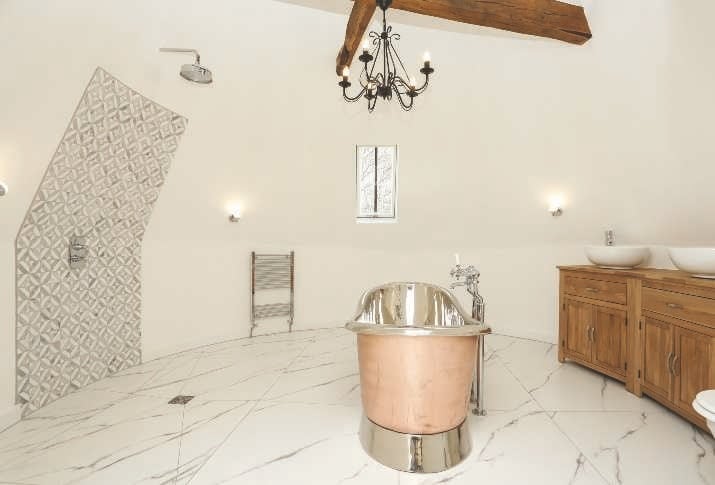
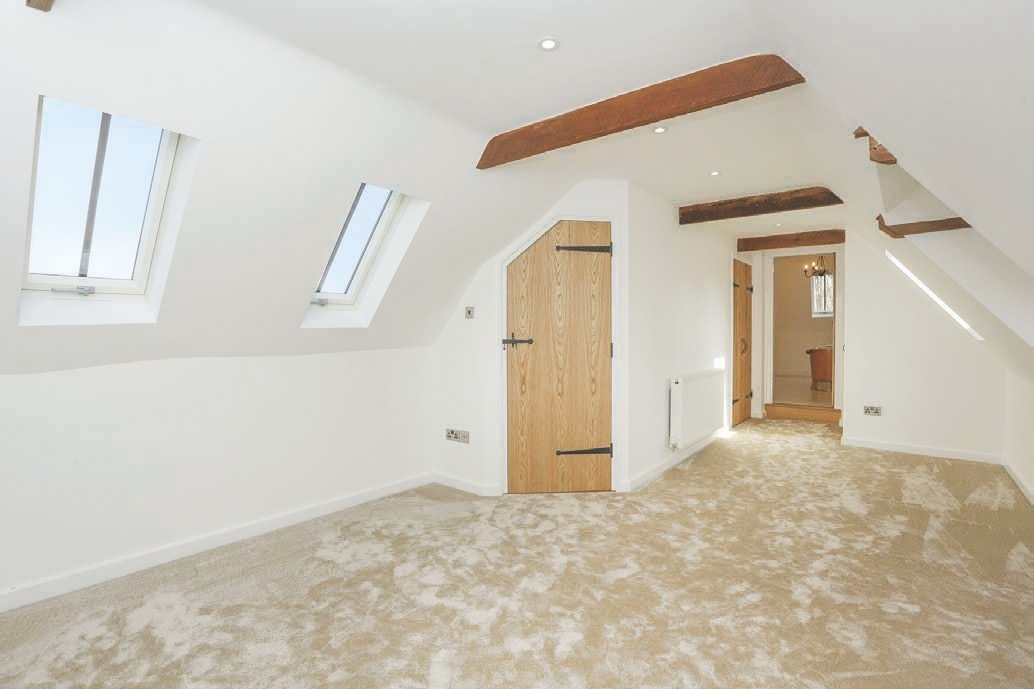
Another solid oak staircase leads to the top floor that contains even more luxurious accommodation, the master suite consisting of an expansive bedroom with sloping ceilings and more beams, and another of the original features that has been preserved just outside the bedroom’s window. The lucum that is attached to the roof, which was used to hoist fresh hops up to the loading doors of the drying floor is still very much in evidence, as are the doors themselves, which have been preserved and pinned back on the exterior.
The pièce de résistance of the master suite is yet to come, the whole of the top floor of the roundel has been devoted to a lavish circular bathroom accessed from the master bedroom. This luxurious yet minimally styled room has marbled porcelain floor tiles, a vaulted ceiling with two huge original oak cross beams that are exposed to reveal their age and character, with a tasteful simple chandelier suspended from the central point. Strategically positioned in the centre of the room is the crowning glory, a beautiful freestanding, doubled-ended copper bathtub with a shiny nickel interior. It is a bathroom to die for.
Throughout the renovation Julian has worked with local contacts in various trades, as he feels it is important to support local businesses, amongst them are CC Carpentry and Construction based in Aylesham who have worked on the joinery aspects of the project. Also definitely worthy of a mention are our old friends at Dude and Arnett the oast cowl specialists who were able to advise Julian on all aspects of the restoration of the cowl after he read about them in Conservation News magazine. They also supplied the Invicta horse motif commonly seen on Kentish oasts. Another company that Julian says were vital in the project are Up and Out Platforms of Whitstable. Their assistance in the restoration of the cowl without the use of scaffolding, and most importantly not breaking any of the original Kent peg tiles was invaluable!
The exterior of the building has benefitted from Julian’s undoubted historic building experience as well. Any existing damage to the roof has been rectified with traditional Kent peg tiles and the original cast iron guttering has been rubbed back, repainted and reused.
Meeting Julian again and seeing the great work he has done on this building I am reminded of how I was impressed with his obvious enthusiasm and passion for the uniqueness of buildings and their history. He commented previously on how he often muses on whom the craftsmen were that built and worked on them hundreds of years ago, and how this brings the past to life for him. And this time he has a tale to tell of discovering a plank of wood he found whilst working on the neighboring property, this is the housekeeper’s house that was built by the same people as Cherville oast. One of the workmen had dated and inscribed the plank, it reads, ‘May 22, 1877 Charles Taylor at 4 shillings 6 pence a day test__ing(?) and we want more’. We’re not quite sure what one of the words is but the message from the past is loud and clear about the dissatisfaction with the day rate! It’s a perfect reminder of the people that built these properties and brings the past to life.
And talking of bringing that sense of history to life, that is exactly what the talented man behind this renovation project has achieved. Well done Julian Linch and all involved, you have restored a rural gem and returned it to a useful existence as a luxurious dwelling playing its part in the community for many years to come.
Contact Julian Linch on: conservationconstruction@outlook.com
If you are interested in purchasing Cherville Oast please contact the agent: martinballantine@Milesandbarr.co.uk
Posted in: Property
