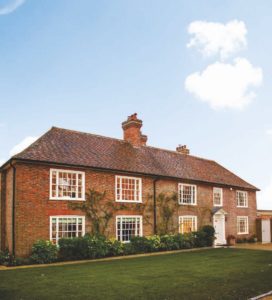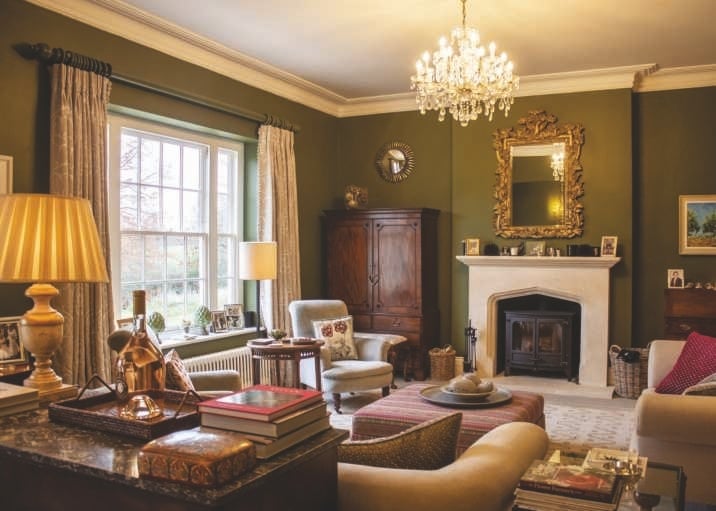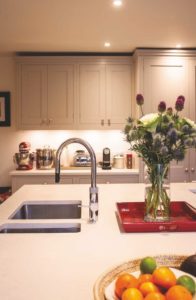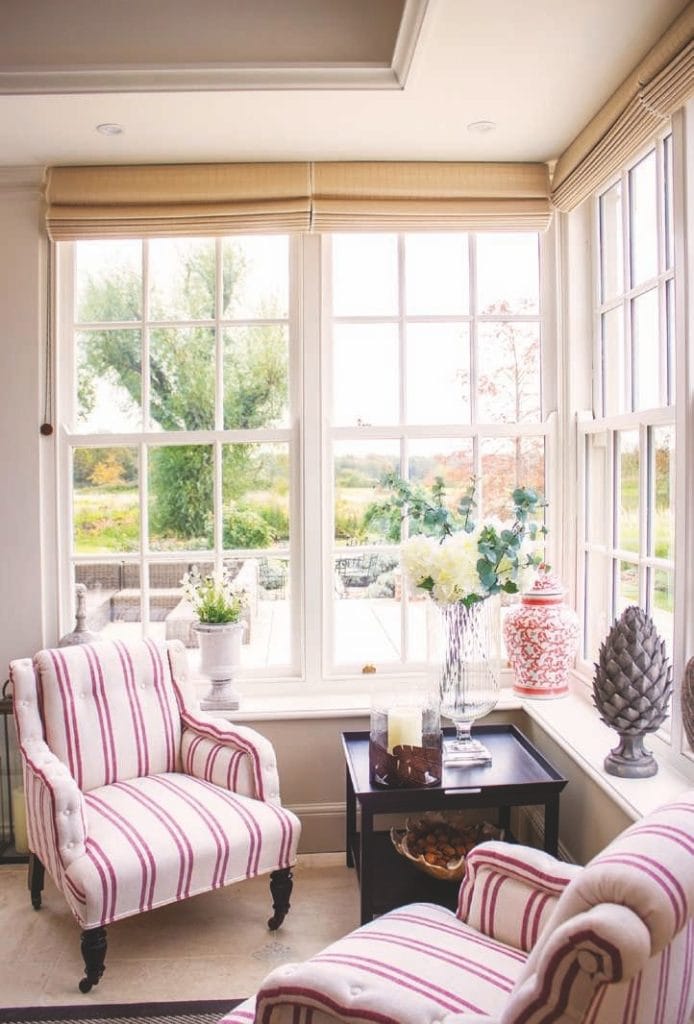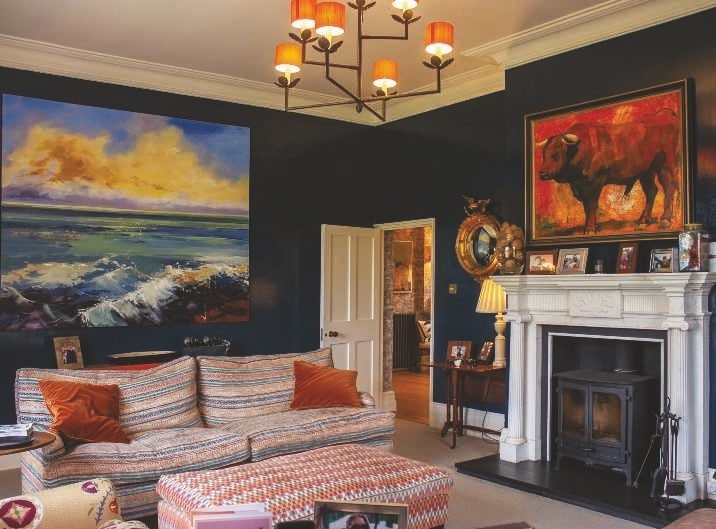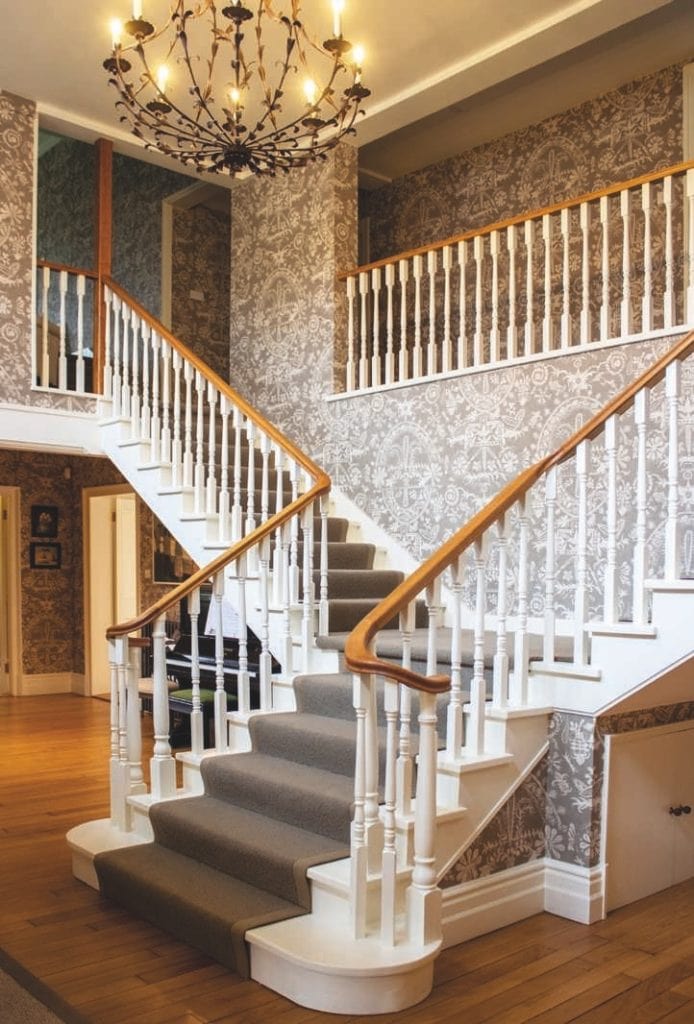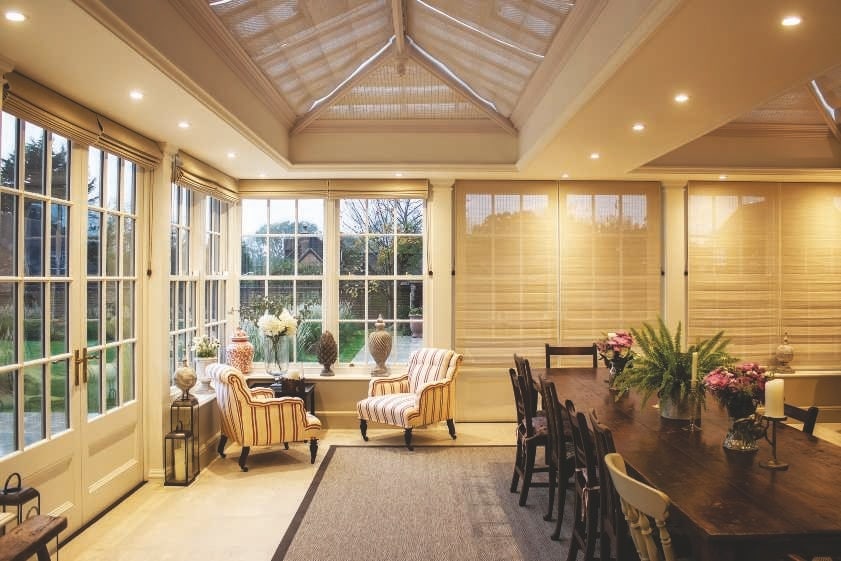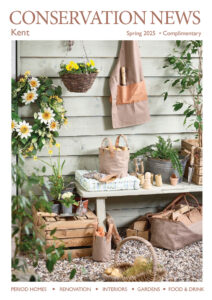Kent Manor House
Leading south east architectural practice and listed building specialists, Clague Architects, were commissioned to remodel, restore and extend this splendid Grade II Listed manor house in the stunning Kent countryside.
The house grew in size over many centuries, with major elements of construction dating from the 17th, 18th and 19th centuries as various families’ fortunes came and went. The principal elevation of the house embraces you with a Georgian frontage, epitomising country living.
George Esdaile, of Clague Architects, worked closely with the local planning department, conservation officer and the property’s owners to carry out a sympathetic and careful restoration, whilst bringing the house up to date to make it a welcoming and comfortable home.
The main front entrance of the house leads into a spacious hallway; its major feature is an elegant staircase that leads up to an intermediate central landing with twin flights of stairs branching off in opposite directions to the upper storeys.
The wall at the back of the staircase has been opened up along nearly its full length, creating a gallery effect to the upper landing on the other side of the wall, giving a view through and allowing light to flood the area, creating a feeling of space and grandeur. Matching spindles on the bannisters and the gallery balustrade establish continuity, as does the custom hand-printed wallpaper chosen by the client, who has led the interior design on the refurbishment with bold and inspired ideas to suit their taste and lifestyle.
Leading off from the reception area is a stylish and characterful study. The owners have bravely chosen to decorate the handcrafted walls with a dark peacock blue-green gloss finish that contrasts elegantly with the restored original coving and pale woodwork. The bold choice of gloss finish has paid off, as light from the large double-aspect sash windows is reflected throughout the room that is tastefully furnished with warm orange accents picked out in accessories and original artworks. All the sash windows in the property have been restored with the addition of permitted slim double-glazing, to retain the period character of the property whilst updating the thermal performance of the house.
Nestling in the Kent countryside, the manor house has extensive views over downlands.
Throughout the house, all the rooms have been stylishly brought up to date and have been sumptuously decorated in a blend of traditional and modern design, with original colour choices, custom wallpapers, mixtures of materials and textures that all knit together to create a joyful, comfortable and gorgeous home.
In the 17th century core of the house the open-plan kitchen and breakfast room is modern, light and airy, with a clever use of bench seating on the side of the island and breakfast bar that makes a handy additional dining area.
An old extension has been demolished, redesigned and rebuilt to create a superb new dining room extension and orangery. This isn’t a traditional orangery where the glazed walls would stay firmly in situ: it has been given a much more modern and flexible feel with large glazed double doors allowing access to the landscaped gardens, terraces and the swimming pool, giving the all-important ‘inside-outside’ feel.
The contract works were beautifully executed by A T Palmer Ltd.
For further information, please contact George Esdaile of Clague Architects on 01227 762060.
www.clague.co.uk
Posted in: Property
